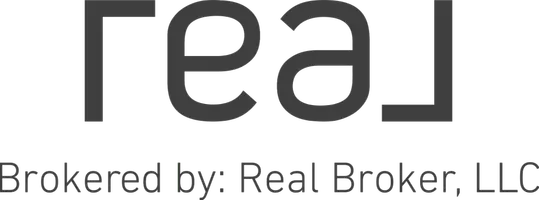UPDATED:
Key Details
Property Type Townhouse
Sub Type Row/Townhouse
Listing Status Active
Purchase Type For Sale
Square Footage 1,358 sqft
Price per Sqft $321
Subdivision Panorama Hills
MLS® Listing ID A2210930
Style 3 (or more) Storey
Bedrooms 2
Full Baths 2
Half Baths 1
Condo Fees $349/mo
HOA Fees $210/ann
HOA Y/N 1
Year Built 2009
Lot Size 1,367 Sqft
Acres 0.03
Property Sub-Type Row/Townhouse
Property Description
Discover your Dream Home in Panorama Hills. This stunning 3-Storey townhouse features 2 bedrooms and 2.5 bathrooms in the prestigious community in North West Calgary. It is close to all amenities, including within walking distance of North Trail High School, the VIVO recreation center, playgrounds, various entertainment amenities, and public transportation. Making it ideal for young families, first-time home buyers, or busy professionals. On the main floor, this townhouse offers a double tandem heated garage with convenient access to a private balcony. Step inside the second floor and be amazed by the open concept with luxury vinyl plank flooring and a soaring 9' ceiling designed to make the most of the space with large windows that flood the home with natural light. It has a spacious living room and dining area perfect for relaxation and entertainment and an east-facing balcony is an excellent spot for morning coffee or evening barbecues. Upstairs, you will find a master bedroom, with a walk-in closet, a 3-piece ensuite with plenty of storage for all your things, and a top-floor laundry. The third level also features a generous-sized second bedroom, a 4-piece bathroom, and a flex room that can serve as an additional office, bedroom, or playroom. Plus, there are plenty of visitor parking in the complex and quick access to Stoney Trail, Deerfoot Trail, and the Airport. Recent upgrades include a refrigerator and washer (2023). This move-in-ready home provides maintenance-free living with low condo fees, perfect for investors or first-time buyers. Don't miss your chance to own this gem in Panorama Hills- schedule your showing today!
Location
Province AB
County Calgary
Area Cal Zone N
Zoning M-1
Direction W
Rooms
Basement None
Interior
Interior Features No Animal Home, No Smoking Home
Heating Forced Air
Cooling None
Flooring Ceramic Tile, Vinyl Plank
Appliance Dishwasher, Electric Stove, Garage Control(s), Microwave Hood Fan, Washer/Dryer Stacked, Window Coverings
Laundry Upper Level
Exterior
Exterior Feature Balcony
Parking Features Double Garage Attached
Garage Spaces 2.0
Fence Fenced
Community Features Park, Playground, Schools Nearby, Shopping Nearby, Sidewalks, Street Lights, Walking/Bike Paths
Amenities Available Snow Removal, Trash, Visitor Parking
Roof Type Asphalt Shingle
Porch Balcony(s), Rear Porch
Lot Frontage 16.31
Exposure W
Total Parking Spaces 2
Building
Lot Description Back Yard, Few Trees, Lawn
Dwelling Type Five Plus
Foundation Poured Concrete
Architectural Style 3 (or more) Storey
Level or Stories Three Or More
Structure Type Composite Siding,Wood Frame
Others
HOA Fee Include Common Area Maintenance,Insurance,Professional Management,Reserve Fund Contributions,Snow Removal,Trash
Restrictions Board Approval
Tax ID 95068926
Pets Allowed Yes
Virtual Tour https://unbranded.youriguide.com/rn0mn_1406_125_panatella_way_nw_calgary_ab/




