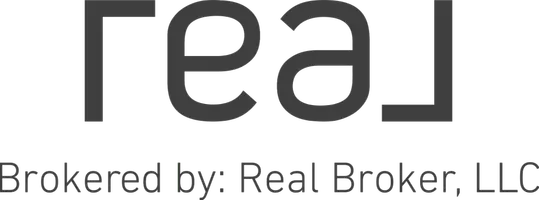OPEN HOUSE
Sun Jun 01, 12:00pm - 2:00pm
UPDATED:
Key Details
Property Type Multi-Family
Sub Type Semi Detached (Half Duplex)
Listing Status Active
Purchase Type For Sale
Square Footage 1,938 sqft
Price per Sqft $448
Subdivision Bowness
MLS® Listing ID A2210508
Style 2 Storey,Attached-Side by Side
Bedrooms 4
Full Baths 3
Half Baths 1
Year Built 2016
Lot Size 3,089 Sqft
Acres 0.07
Property Sub-Type Semi Detached (Half Duplex)
Property Description
The **main floor** is an entertainer's dream, featuring **soaring 10' ceilings**, a striking **barn wood accent wall**, custom built-ins, a sleek **linear gas fireplace**, and warm **Maple hardwood floors** throughout. The **chef-inspired kitchen** boasts contemporary custom cabinetry, **granite countertops**, and a full suite of **premium stainless steel appliances** — all designed to impress.
Upstairs, you'll find **9' ceilings**, two generously sized bedrooms, a stylish 4-piece main bath, and a conveniently located laundry room. The **primary suite is a true retreat**, with a **spa-like 6-piece ensuite** featuring double sinks, a **6' soaker tub**, glass shower, skylight, and a **massive walk-in closet**.
The **fully developed basement** continues the luxury with 9' ceilings, a spacious entertainment area, custom wet bar, a large bedroom with a walk-in closet, and an additional 4-piece bathroom and living room — ideal for guests or multi-generational living.
Step outside to your **private backyard oasis** complete with a deck, **hot tub**, and lush landscaping. The **West-facing yard** is fully fenced, equipped with a BBQ gas line, and leads to your **spacious double car garage**. Plus, enjoy peace of mind with a **superior party wall** ensuring extra sound insulation and privacy.
Located minutes from **Canada Olympic Park**, **Downtown**, **Edworthy Park**, **University of Calgary**, and **Children's Hospital**, this home offers not only luxury but convenience at every turn.
**You won't be disappointed — this home is a must-see.**
Location
Province AB
County Calgary
Area Cal Zone Nw
Zoning R-C2
Direction E
Rooms
Basement Finished, Full
Interior
Interior Features Double Vanity, Open Floorplan, Skylight(s), Walk-In Closet(s), Wet Bar
Heating Forced Air, Natural Gas
Cooling None
Flooring Carpet, Ceramic Tile, Hardwood
Fireplaces Number 1
Fireplaces Type Family Room, Gas
Inclusions Hot Tub
Appliance Dishwasher, Gas Range, Refrigerator, Washer/Dryer, Window Coverings, Wine Refrigerator
Laundry Laundry Room
Exterior
Exterior Feature BBQ gas line, Boat Slip, Garden
Parking Features Double Garage Detached
Garage Spaces 2.0
Fence Fenced
Community Features Park, Playground, Schools Nearby, Shopping Nearby, Sidewalks, Walking/Bike Paths
Roof Type Asphalt Shingle
Porch Deck, Front Porch
Lot Frontage 24.94
Total Parking Spaces 2
Building
Lot Description Back Lane
Dwelling Type Duplex
Foundation Poured Concrete
Architectural Style 2 Storey, Attached-Side by Side
Level or Stories Two
Structure Type Stucco,Wood Frame
Others
Restrictions None Known
Virtual Tour https://3dtour.listsimple.com/p/QnvhfKHO




