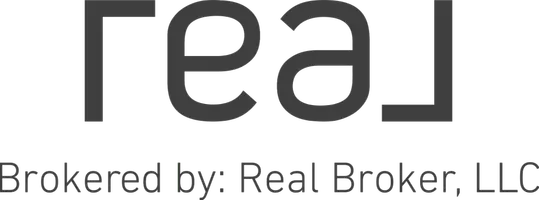OPEN HOUSE
Sat Jul 05, 11:00am - 1:00pm
Sun Jul 06, 12:00pm - 2:00pm
UPDATED:
Key Details
Property Type Single Family Home
Sub Type Detached
Listing Status Active
Purchase Type For Sale
Square Footage 1,525 sqft
Price per Sqft $455
Subdivision Chaparral
MLS® Listing ID A2236145
Style 2 Storey
Bedrooms 4
Full Baths 2
Half Baths 1
HOA Fees $360/ann
HOA Y/N 1
Year Built 1999
Lot Size 3,724 Sqft
Acres 0.09
Property Sub-Type Detached
Property Description
Quiet Chapalina Manor location in popular Lake Chaparral. This fully developed two-storey offers ~2,257 sq ft of finished space, 4 bedrooms and 2.5 baths, and OVER $100K IN RECENT RENOVATIONS.
Main level features a dramatic TWO-STOREY FOYER and BRAZILIAN CHERRY HARDWOOD FLOORING, which continues throughout the CARPET-FREE UPPER LEVEL. The kitchen has been professionally updated with HIGH-GLOSS WHITE CABINETRY, QUARTZ COUNTERS, tile backsplash, PREMIUM STAINLESS-STEEL APPLIANCES (including JennAir dishwasher), and a WALK-THROUGH CORNER PANTRY leading to the MUDROOM AND LAUNDRY.
Dining area opens to a FULLY ENCLOSED DECK for year-round outdoor enjoyment. The bright living room features a GAS FIREPLACE.
Upstairs hosts three bedrooms, including a spacious primary with a CUSTOM WALK-IN CLOSET and a FOUR-PIECE ENSUITE. A second full bath serves the two additional bedrooms.
The finished basement offers 9' CEILINGS, a recreation area, a FULL KITCHENETTE, and a fourth bedroom —ideal for guests, teens, or extended family.
Additional updates include TWO NEW FRONT WINDOWS, HIGH-EFFICIENCY FURNACE, HOT WATER TANK, CENTRAL A/C, NEWER ROOF SHINGLES, and MODERN FIXTURES throughout.
Enjoy a PRIVATE WEST-FACING BACKYARD with a garden shed and an INSULATED DOUBLE ATTACHED GARAGE.
Located in a quiet, family-friendly community with YEAR-ROUND LAKE PRIVILEGES including swimming, skating, fishing, tennis, and more. Walking distance to SCHOOLS, PARKS, AND PATHWAYS with quick access to STONEY, MACLEOD, AND DEERFOOT TRAILS. The basement has a full bath rough-in for future development.
Call your favourite Realtor and schedule a tour today.
Location
Province AB
County Calgary
Area Cal Zone S
Zoning R-G
Direction SE
Rooms
Basement Finished, Full
Interior
Interior Features Bathroom Rough-in, Kitchen Island, Open Floorplan, Pantry, Quartz Counters, Vinyl Windows, Walk-In Closet(s)
Heating Forced Air
Cooling Central Air
Flooring Carpet, Hardwood, Vinyl
Fireplaces Number 1
Fireplaces Type Gas
Inclusions Planters in the backyard
Appliance Central Air Conditioner, Dishwasher, Dryer, Garage Control(s), Humidifier, Microwave, Range Hood, Refrigerator, Stove(s), Washer
Laundry Main Level
Exterior
Exterior Feature Covered Courtyard, Garden, Private Yard
Parking Features Double Garage Attached, Insulated
Garage Spaces 2.0
Fence Fenced
Community Features Clubhouse, Fishing, Lake, Park, Playground, Schools Nearby, Shopping Nearby, Sidewalks, Street Lights, Tennis Court(s), Walking/Bike Paths
Amenities Available Beach Access
Roof Type Asphalt Shingle
Porch Deck, Enclosed
Lot Frontage 37.53
Total Parking Spaces 4
Building
Lot Description Back Lane, Back Yard, Front Yard, Garden, Landscaped, Low Maintenance Landscape, Private, Rectangular Lot, Street Lighting
Dwelling Type House
Foundation Poured Concrete
Architectural Style 2 Storey
Level or Stories Two
Structure Type Wood Frame
Others
Restrictions Easement Registered On Title
Tax ID 101404904
Virtual Tour https://my.matterport.com/show/?m=osGez7VhUyx




