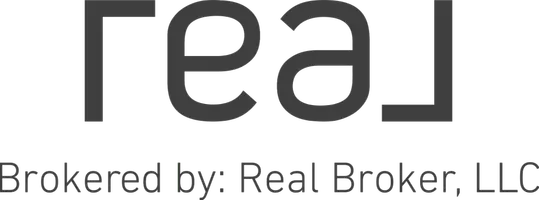UPDATED:
Key Details
Property Type Condo
Sub Type Apartment
Listing Status Active
Purchase Type For Sale
Square Footage 1,045 sqft
Price per Sqft $602
Subdivision Downtown West End
MLS® Listing ID A2226360
Style Apartment-Single Level Unit
Bedrooms 2
Full Baths 2
Condo Fees $792/mo
Year Built 2017
Property Sub-Type Apartment
Property Description
The second bedroom is a versatile space that functions perfectly as a fully equipped home office, complete with quality office furniture, built-in storage, and a dedicated document archiving closet. Whether you're hosting clients or diving into deep work, this space supports productivity while maintaining a peaceful, professional environment.
?From this SW-facing corner unit, enjoy an unbeatable 240° view of the Bow River, snow-capped mountains, and nearby parks. This home comes fully furnished with brand-new, high-end furniture, uniquely curated by a local artist – all included in the rental/sale. The modern kitchen is outfitted with sleek walnut cabinetry, quartz countertops, premium built-in appliances, and ample storage space, perfect for cooking and entertaining.
?Located in the heart of Downtown West, you're just a 3-minute walk to the Bow River pathway and 5 minutes to the Downtown West-Kerby C-Train station, with quick access to dining, shopping, parks, and downtown amenities. Additional features include a sunny south-facing balcony with patio furniture for your morning tea, in-suite laundry, a titled underground parking stall, and a titled storage unit. The building offers a fully equipped fitness center, elegant lobby with concierge service, and after-hours security.
Location
Province AB
County Calgary
Area Cal Zone Cc
Zoning DC
Direction N
Interior
Interior Features High Ceilings
Heating Heat Pump, Natural Gas
Cooling Central Air
Flooring Hardwood
Appliance Built-In Oven, Dishwasher, Dryer, Gas Cooktop, Microwave, Range Hood, Refrigerator, Washer, Window Coverings
Laundry In Unit
Exterior
Exterior Feature Balcony
Parking Features Underground
Community Features Park, Shopping Nearby
Amenities Available Elevator(s), Fitness Center, Storage, Visitor Parking, Workshop
Porch Balcony(s)
Exposure N
Total Parking Spaces 1
Building
Dwelling Type High Rise (5+ stories)
Story 24
Architectural Style Apartment-Single Level Unit
Level or Stories Single Level Unit
Structure Type Brick,Concrete,Metal Siding ,Stone
Others
HOA Fee Include Caretaker,Common Area Maintenance,Heat,Insurance,Professional Management,Reserve Fund Contributions,Security Personnel,Sewer,Snow Removal,Water
Restrictions Restrictive Covenant-Building Design/Size,Utility Right Of Way
Tax ID 101805874
Pets Allowed Restrictions




