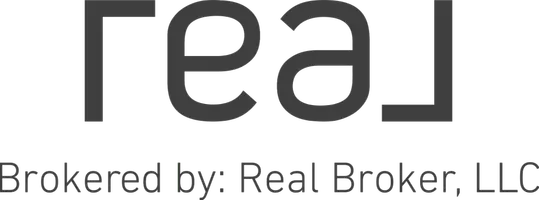UPDATED:
Key Details
Property Type Townhouse
Sub Type Row/Townhouse
Listing Status Active
Purchase Type For Sale
Square Footage 1,403 sqft
Price per Sqft $352
Subdivision Patterson
MLS® Listing ID A2224861
Style 2 Storey
Bedrooms 3
Full Baths 3
Condo Fees $536/mo
Year Built 1997
Property Sub-Type Row/Townhouse
Property Description
Beautifully renovated and move-in ready, this spacious 3-bedroom townhouse offers 1,931 sq ft of developed living space with the potential for a 4th bedroom in the fully finished walk-out basement. Located in a quiet, well-connected community backing onto a greenbelt with walking paths.
Main Floor Features: Newer hardwood flooring, Open-concept living and dining areas with gas fireplace, Access to large deck—perfect for outdoor dining. Updated kitchen with: Cherry wood cabinetry, Granite countertops, Stainless steel appliances, including a gas stove, Glass tile backsplash and large center island. Upper Level: Spacious primary bedroom with ample closet space and custom organizers, Renovated ensuite featuring freestanding soaker tub & separate shower, Two additional bedrooms share an updated main bath. Walk-Out Basement: Fully finished with recreation area, full bath, and space for 4th bedroom, Ideal for guests, home office, or additional living space. Additional Highlights: Brand new windows, In-floor heating. Double attached garage. Located close to shopping, schools, and major commuter routes. This home combines style, functionality, and an unbeatable location—perfect for families or professionals.
Location
Province AB
County Calgary
Area Cal Zone W
Zoning M-C1 d50
Direction N
Rooms
Basement Separate/Exterior Entry, Finished, Full
Interior
Interior Features Central Vacuum, Chandelier, Granite Counters, Kitchen Island, Open Floorplan, Pantry, Separate Entrance
Heating Forced Air
Cooling None
Flooring Carpet, Hardwood, Laminate
Fireplaces Number 1
Fireplaces Type Gas
Appliance Dishwasher, Dryer, Garage Control(s), Gas Stove, Microwave Hood Fan, Refrigerator, Washer, Window Coverings
Laundry In Basement
Exterior
Exterior Feature Balcony
Parking Features Double Garage Attached
Garage Spaces 2.0
Fence None
Community Features Park, Playground, Schools Nearby, Sidewalks, Street Lights
Amenities Available Park, Parking
Roof Type Asphalt Shingle
Porch Deck
Exposure N
Total Parking Spaces 4
Building
Lot Description Few Trees, Landscaped, Level
Dwelling Type Four Plex
Foundation Poured Concrete
Architectural Style 2 Storey
Level or Stories Two
Structure Type Vinyl Siding,Wood Frame
Others
HOA Fee Include Common Area Maintenance,Insurance,Professional Management,Reserve Fund Contributions,Snow Removal,Trash
Restrictions None Known
Pets Allowed Yes




