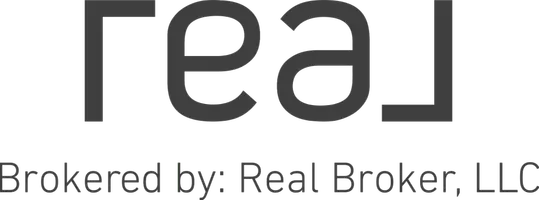UPDATED:
Key Details
Property Type Single Family Home
Sub Type Detached
Listing Status Active
Purchase Type For Sale
Square Footage 1,515 sqft
Price per Sqft $402
Subdivision Silver Springs
MLS® Listing ID A2225842
Style 2 Storey,Acreage with Residence
Bedrooms 5
Full Baths 1
Half Baths 1
Year Built 1973
Lot Size 5,963 Sqft
Acres 0.14
Property Sub-Type Detached
Property Description
Inside, the functional main floor layout includes a welcoming foyer, large living room, versatile dining area or den, a powder room with main floor laundry, and an expansive kitchen brimming with renovation potential. The upper level offers four generously sized bedrooms and a full bathroom—perfect for families or future tenants. The primary bedroom also features a private east-facing balcony, ideal for enjoying your morning coffee. The fully developed basement expands the living space with a fifth bedroom and a large recreation room—perfect for entertaining, relaxing, or accommodating extended family. Additional highlights include a new roof (2023) and a sunny west-facing backyard that fills the home with natural light throughout the day. Located in a peaceful pocket of Silver Springs, you'll enjoy door-to-door mail delivery and convenient access to parks, schools, pathways, shopping, and transit. Whether you're looking for a family home, a renovation project, or an investment with massive upside, this is a rare opportunity in a prime location. Book your showing today and imagine the possibilities!
Location
Province AB
County Calgary
Area Cal Zone Nw
Zoning R-CG
Direction SW
Rooms
Basement Finished, Full
Interior
Interior Features No Animal Home, No Smoking Home
Heating Forced Air, Natural Gas
Cooling Central Air
Flooring Carpet, Laminate
Fireplaces Number 1
Fireplaces Type Wood Burning
Appliance Central Air Conditioner, Dishwasher, Dryer, Electric Stove, Range Hood, Refrigerator, Washer, Window Coverings
Laundry Main Level
Exterior
Exterior Feature None
Parking Features None
Fence Fenced
Community Features Playground, Shopping Nearby, Sidewalks, Street Lights
Roof Type Asphalt Shingle
Porch Patio
Lot Frontage 35.73
Building
Lot Description Back Yard
Dwelling Type House
Foundation Poured Concrete
Architectural Style 2 Storey, Acreage with Residence
Level or Stories Two
Structure Type Vinyl Siding,Wood Frame
Others
Restrictions None Known
Tax ID 101394415




