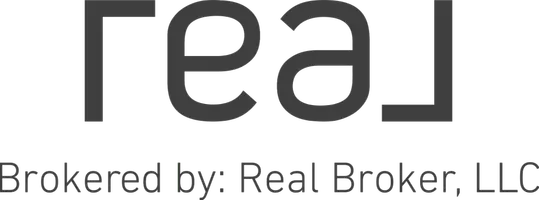UPDATED:
Key Details
Property Type Single Family Home
Sub Type Detached
Listing Status Active
Purchase Type For Sale
Square Footage 985 sqft
Price per Sqft $609
Subdivision Hidden Valley
MLS® Listing ID A2222979
Style Bi-Level
Bedrooms 5
Full Baths 2
Year Built 1997
Lot Size 3,369 Sqft
Acres 0.08
Property Sub-Type Detached
Property Description
Main floor offers 3 Bedrooms and an Open-Concept Living Area welcoming space with large windows and abundant natural light. Newly renovated kitchen offers sleek cabinetry, updated countertops, stainless steel appliances, and a spacious dining area—perfect for entertaining.
Basement welcomes you with a bright and well-designed 2-bedroom suite(illegal),offering exceptional space, privacy, and comfort. Whether you're seeking additional income potential or multi-generational living, this is the perfect solution.The private backyard features a spacious, sun-soaked deck—perfect for outdoor dining and entertaining—and is fully fenced, offering security and privacy for children, pets, and guests alike. Located on a quiet, family-friendly street, this home offers exceptional convenience with close distance to both elementary and junior high schools. Enjoy nearby pathways, parks, off-leash dog areas, and a variety of local amenities, all while benefiting from quick access to major roadways for easy commuting throughout the city. Call your favourite Realtor Today to make this place yours.
Location
Province AB
County Calgary
Area Cal Zone N
Zoning R-CG
Direction E
Rooms
Basement Finished, Full, Suite, Walk-Up To Grade
Interior
Interior Features Granite Counters, Kitchen Island, Pantry, Quartz Counters, Vinyl Windows
Heating Forced Air, Natural Gas
Cooling None
Flooring Vinyl Plank
Inclusions None
Appliance Dishwasher, Electric Range, Microwave Hood Fan, Range Hood, Refrigerator, Washer/Dryer
Laundry In Basement
Exterior
Exterior Feature Private Yard, Rain Gutters, Storage
Parking Features Off Street, Parking Pad
Fence Fenced
Community Features Park, Playground, Schools Nearby, Shopping Nearby, Sidewalks, Street Lights
Roof Type Asphalt Shingle
Porch Deck
Lot Frontage 30.22
Total Parking Spaces 2
Building
Lot Description Back Lane, Back Yard, Few Trees, Landscaped, Low Maintenance Landscape, Rectangular Lot
Dwelling Type House
Foundation Poured Concrete
Architectural Style Bi-Level
Level or Stories Bi-Level
Structure Type Vinyl Siding,Wood Frame
Others
Restrictions None Known
Tax ID 101781428




