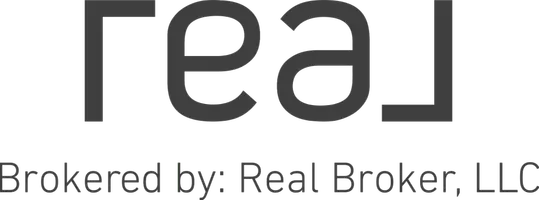UPDATED:
Key Details
Property Type Townhouse
Sub Type Row/Townhouse
Listing Status Active
Purchase Type For Sale
Square Footage 1,526 sqft
Price per Sqft $314
Subdivision Redstone
MLS® Listing ID A2211228
Style 3 (or more) Storey
Bedrooms 3
Full Baths 2
Half Baths 1
Condo Fees $240/mo
HOA Fees $126/ann
HOA Y/N 1
Year Built 2024
Lot Size 1,306 Sqft
Acres 0.03
Property Sub-Type Row/Townhouse
Property Description
On the main floor, enjoy the convenience of a double attached tandem garage, providing ample space for two vehicles and additional storage. Enter directly into your home, an especially useful feature during Calgary's winter months.
The second floor features an upgraded kitchen with stone countertops, a spacious pantry, and a stainless steel appliance package. The kitchen's large island offers extra prep space and seating for casual meals. The open-concept dining area, flooded with natural light from front and corner windows, is perfect for meals and gatherings. Adjacent is the bright and airy living room, where large windows create an inviting space. On the third floor, the master bedroom serves as a relaxing retreat, with a large closet and an en-suite bathroom featuring a standing shower. Two additional bedrooms provide ample space for queen-sized beds and come with roomy closets. A second full bathroom and a laundry area complete this level, offering both practicality and comfort.
With a total of 3 bedrooms and 2.5 bathrooms, this home is designed for comfortable living, and with the lowest condo fees in the area—just $240/month—your exterior insurance, waste removal, maintenance, snow removal, and landscaping are all covered, giving you peace of mind.
Location is another major advantage. A bus stop on Redstone Blvd is just a minute's walk away, and nearby amenities like grocery stores and a dental office are within walking distance. Major roads like Stony Trail and Metis Trail are easily accessible, making commuting simple and efficient.
Redstone is a fast-growing community with parks, walking paths, and green spaces that make it perfect for families and professionals alike. This stylish townhouse offers exceptional value in one of Calgary's most desirable neighborhoods. Don't miss the opportunity to make it yours—schedule your viewing today!
Location
Province AB
County Calgary
Area Cal Zone Ne
Zoning M-G
Direction NW
Rooms
Basement None
Interior
Interior Features Chandelier, High Ceilings, No Animal Home, No Smoking Home, Open Floorplan, Pantry, Quartz Counters
Heating Forced Air
Cooling None
Flooring Carpet, Tile, Vinyl Plank
Inclusions None
Appliance Dishwasher, Electric Stove, Microwave Hood Fan, Refrigerator, Washer/Dryer, Window Coverings
Laundry In Unit
Exterior
Exterior Feature Balcony, Lighting
Parking Features Double Garage Attached, Parking Pad
Garage Spaces 2.0
Fence None
Community Features Park, Playground, Schools Nearby, Shopping Nearby, Sidewalks, Street Lights, Walking/Bike Paths
Amenities Available Park, Playground, Trash, Visitor Parking
Roof Type Asphalt Shingle
Porch Balcony(s)
Lot Frontage 19.0
Total Parking Spaces 3
Building
Lot Description Corner Lot
Dwelling Type Four Plex
Foundation Poured Concrete
Architectural Style 3 (or more) Storey
Level or Stories Three Or More
Structure Type Vinyl Siding
Others
HOA Fee Include Amenities of HOA/Condo,Common Area Maintenance,Insurance,Maintenance Grounds,Professional Management,Reserve Fund Contributions,Snow Removal,Trash
Restrictions None Known
Tax ID 94989680
Pets Allowed Restrictions, Yes




