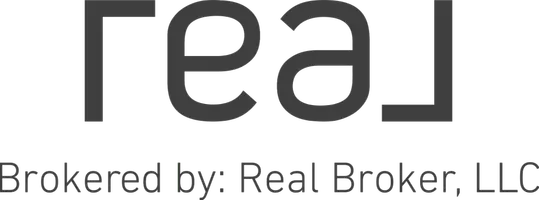UPDATED:
Key Details
Property Type Single Family Home
Sub Type Detached
Listing Status Active
Purchase Type For Sale
Square Footage 2,482 sqft
Price per Sqft $342
Subdivision Belvedere
MLS® Listing ID A2210254
Style 2 Storey
Bedrooms 4
Full Baths 3
Year Built 2021
Lot Size 3,347 Sqft
Acres 0.08
Property Sub-Type Detached
Property Description
The heart of the home is a modern open-concept kitchen that flows effortlessly into the living and dining areas. You'll love the elegant quartz countertops, premium cabinetry, and a separate spice kitchen—perfect for cooking aromatic meals without the mess. A walk-in pantry and built-in wine cooler add to the upscale vibe.
Main floor highlights include a full bathroom, spacious office/den, and an inviting foyer designed to impress. Upstairs, the primary retreat offers a spa-like ensuite with a freestanding tub, plus a generous walk-in closet. You'll also find three more bedrooms, a full bath, laundry room, and a bonus room ideal for movie nights or playtime.
Outside, enjoy a fully landscaped backyard, BBQ gas line, and patio space to entertain or unwind. The unfinished basement is ready for your future plans.
Located in a vibrant, family-oriented community just minutes from shopping, schools, and transit, this home blends comfort, style, and convenience. Book your private tour today — homes like this don't come around often!
Location
Province AB
County Calgary
Area Cal Zone E
Zoning R-G
Direction W
Rooms
Basement Full, Unfinished
Interior
Interior Features Bathroom Rough-in, Bidet, Breakfast Bar, Chandelier, Closet Organizers, Double Vanity, French Door, Granite Counters, High Ceilings, Kitchen Island, No Animal Home, No Smoking Home, Open Floorplan, Pantry, Recessed Lighting, Smart Home, Soaking Tub, Storage, Walk-In Closet(s)
Heating Central, High Efficiency, Exhaust Fan, Fireplace(s), Hot Water, Humidity Control, Natural Gas
Cooling None
Flooring Carpet, Vinyl
Fireplaces Number 1
Fireplaces Type Electric, Living Room
Inclusions None
Appliance Dishwasher, Electric Range, Garage Control(s), Gas Stove, Humidifier, Microwave Hood Fan, Range Hood, Refrigerator, Washer/Dryer, Window Coverings, Wine Refrigerator
Laundry Upper Level
Exterior
Exterior Feature Garden, Lighting, Private Yard, Rain Gutters
Parking Features Double Garage Attached
Garage Spaces 2.0
Fence Partial
Community Features Other, Park, Playground, Schools Nearby, Shopping Nearby, Sidewalks, Street Lights
Roof Type Asphalt Shingle
Porch Front Porch
Lot Frontage 29.99
Total Parking Spaces 4
Building
Lot Description Back Yard, Backs on to Park/Green Space, Garden, Landscaped, Rectangular Lot, Street Lighting, Underground Sprinklers
Dwelling Type House
Foundation Poured Concrete
Architectural Style 2 Storey
Level or Stories Two
Structure Type Concrete,Vinyl Siding,Wood Frame
Others
Restrictions None Known
Tax ID 95080553
Virtual Tour https://youtu.be/1oVhgEXv2eM




