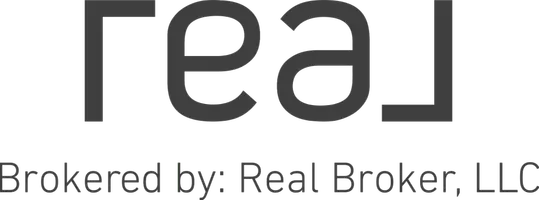UPDATED:
Key Details
Property Type Single Family Home
Sub Type Detached
Listing Status Active
Purchase Type For Sale
Square Footage 1,865 sqft
Price per Sqft $348
Subdivision New Brighton
MLS® Listing ID A2209632
Style 2 Storey
Bedrooms 4
Full Baths 2
Half Baths 1
HOA Fees $339/ann
HOA Y/N 1
Year Built 2013
Lot Size 3,745 Sqft
Acres 0.09
Property Sub-Type Detached
Property Description
piece spa-like ensuite with a soaker tub, separate shower, dual vanities, and a large walk-in closet. Three additional bedrooms, a 4-piece bathroom, and a convenient upper-floor laundry room with new washer (2023) add to the practicality of this well-thought-out home. The upper level is finished with a combination of hardwood, plush carpet, and ceramic tiles for a stylish yet comfortable feel. The unfinished basement provides a blank canvas for your creative vision, complete with a bathroom rough-in and ample space for future development. Whether you dream of a home gym, a media room, or an extra guest suite, the possibilities are endless. Step outside and enjoy a low-maintenance backyard featuring a raised deck and stamped concrete pad—ideal for summer BBQs, outdoor entertaining, or simply relaxing in your private retreat. Perfectly situated within walking distance to several new public and Catholic schools, playgrounds, and green spaces, this home ensures convenience for families. Easy access to shopping, transit, and all essential amenities makes everyday life a breeze. This is more than just a house—it's a place to call home. Don't miss out on this incredible opportunity! Book your showing today and make New Brighton your next address!
Location
Province AB
County Calgary
Area Cal Zone Se
Zoning R-G
Direction E
Rooms
Basement Full, Unfinished
Interior
Interior Features Double Vanity, Granite Counters, High Ceilings, Open Floorplan, Pantry, Separate Entrance, Soaking Tub, Storage, Vinyl Windows, Walk-In Closet(s)
Heating Forced Air, Natural Gas
Cooling Central Air
Flooring Carpet, Ceramic Tile, Hardwood
Fireplaces Number 1
Fireplaces Type Gas
Appliance Dishwasher, Dryer, Electric Range, Garage Control(s), Microwave Hood Fan, Refrigerator, Washer
Laundry Laundry Room, Upper Level
Exterior
Exterior Feature Private Entrance, Private Yard
Parking Features Double Garage Attached
Garage Spaces 2.0
Fence Fenced
Community Features Park, Playground, Sidewalks, Street Lights
Amenities Available None
Roof Type Asphalt Shingle
Porch Deck
Lot Frontage 38.06
Total Parking Spaces 4
Building
Lot Description Back Yard, Front Yard, Landscaped, Rectangular Lot, Street Lighting
Dwelling Type House
Foundation Poured Concrete
Architectural Style 2 Storey
Level or Stories Two
Structure Type Asbestos,Vinyl Siding
Others
Restrictions Restrictive Covenant
Tax ID 95397585


